INTERNATIONAL ARCHITECTURE AWARDS FOR THE BEST NEW GLOBAL DESIGN 2011_THE CHICAGO ATHENAEUM
MIRAGE DANCE HALL
Falsterbo, Sweden
Architects: Kjellgren Kaminsky
Client: Vellinge Bostäder
Contractor: Nimab
web KJELLGREN KAMINSKY ARCHITECTURE: http://www.kjellgrenkaminsky.se/
TOWNHOUSE
Landskrona, Sweden
Architects: Elding Oscarson
Client: Private
Contractor: Skåne Bygg
Photographer: Åke E: son, Lindman, Lindman Photography
web Elding Oscarson: http://www.eldingoscarson.com/
VILLA AMANZI
Phuket, Thailand
Architects: Original Vision Limited
Client: Glen Plumbridge
Photographer: Marc Gerritsen
Photographer: Marc Gerritsen
Photographer: Marc Gerritsen
web ORIGINAL VISION: http://www.original-vision.com/
THE "CÔTE BASQUE-LANDES" RUGBY COMMITTEE
Bayonne, France
Architects: DL & Associés
Client: CCBL (Fédération Français de Rugby Comité de Côte Basque Landes)
Photographer: Arnaud Saint Germes Studio
LILLE MODERN CONTEMPORARY AND OUTSIDER ART MUSEUM
Refurbishment and Extension of Existing Museum
Villeneuve d'Ascq, France
Architects: Manuelle Gautrand Architecture
Original Architect: Roland Simounet (1983)
Client: Métropole Communauté Urbane de Lille
Structural Engineers: Khephren
Museography: Renaud Pierard
Refurbishment and Extension of Existing Museum
Villeneuve d'Ascq, France
Architects: Manuelle Gautrand Architecture
Original Architect: Roland Simounet (1983)
Client: Métropole Communauté Urbane de Lille
Structural Engineers: Khephren
Museography: Renaud Pierard
web MANUELLE GAUTRAND ARCHITECTURE:
LA CITÉ DES AFFAIRES OFFICE BUILDING
Saint Eteinne, France
Architects: Manuelle Gautrand Architecture
Client: Altaréa-Cogedim Group
Contractor: Debray Ingénierie
Structural Engineers: Khephren
Photographer: Philippe Ruault
MIDDELFART SAVINGS BANK
Middlefart, Denmark
Architects: 3XN
Client: Middelfart Savings Bank
Client: Trekantens Ejendomsselskab A/S
Engineers: COWI Group
Landscape Architects: Schønherr
web 3xn: http://www.3xn.dk/da/
BRAS BASAH MASS RAPID TRANSIT (MRT) STATION
Singapore, Republic of Singapore
Architects: WOHA
Client: Land Transport Authority
Project Manager: Dharmaraj Subramaniarm
Contractor: Woh Hup-Shanghai Tunnel
Structural/Civil Consultant: WorleyParsons
Engineers: NCC JV
Landscape Consultant: Cicada Pte. Ltd.
SOE KER TIE HOUSE
Noh Bo, Thailand
Architects: TYIN tegnestue
Client: Blessed Homes
Contractor: TYIN tegnestue
web TYIN tegnestue Arkitekter: http://www.tyintegnestue.no/
CONGRESS AND EXHIBITION CENTER OF ÁVILA
Ávila, Spain
Architects: Francisco Mangado
Client: Ávila Townhall Junta de Castilla y Leon
Contractor: Grupo Volconsa
© Francisco Mangado
© Francisco Mangado
© Francisco Mangado
© Francisco Mangado
© Francisco Mangado
© Francisco Mangado
© Francisco Mangado
© Francisco Mangado
© Francisco Mangado
© Francisco Mangado
© Francisco Mangado
© Francisco Mangado
web fmangado: http://www.fmangado.com/
ALILA VILLAS ULUWATU
Bali, Indonesia
Architects: WOHA
Client: PT. Bukit Uluwatu Villa
Contractor: Heron Property Ltd.
web WOHA: http://www.woha.net/
THE MET
Bangkok, Thailand
Architects: WOHA
Associate Architects: Tandem Architects
Client: Pebble Bay Thailand Co. Ltd.
Contractor: Bouygues Thai Ltd.
Civil/Structural Engineers: WorleyParsons Pte. Ltd.
Mechanical Engineers: Lincolne Scott Ng Pte. Ltd.
Landscape Consultant: Cicada Pte. Ltd.
Environmental Impact Assessment Consultant: ERM-SIAM Co. Ltd.
Photographer: Patrick Bingham-Hall and Tim Griffith
web WOHA: http://www.woha.net/
web TANDEM ARCHITECTS: http://www.tandemarchitects.com/
SCHOOL OF THE ARTS
Singapore, Republic of Singapore
Architects: WOHA
Client: Minister of Information, Communications and the Arts
Contractor: Tiong Aik Construction Pte. Ltd.
Mechanical/Electrical Engineers: Lincolne HScott Ng. Pte. Ltd.
Acoustic Consultant: Arup Acoustics/Theatreplan LLC.
Civil/Structural Engineers: WorleyParsons Pte. Ltd.
Landscape Consultant: Cicada Pte. Ltd.
Photographer: Patrick Bingham-Hall
GUBBINS HOUSE
South Africa
Architects: Antonio Zaninovic Architecture Studio
Client: Private
Contractor: Optimum Projects
Photographer: Scott Frances
Interior and Landscape Designers: Rees Roberts + Partners LLC
web ANTONIO ZANINOVIC ARCHITECTURE STUDIO: http://antoniozaninovic.com/
OAKLAND MUSEUM OF CALIFORNIA
Expansion and Renovation
Oakland, California, USA
Architects: Mark Cavagnero Associates
Original Architects: Kevin Roche John Dinkeloo and Associates (1968)
Client: Oakland Museum of California
Contractor: Cahill Contractors
web MARK CAVAGNERO ASSOCIATES ARCHITECTS:
55 BLAIR ROAD RESIDENCE
Singapore, Republic of Singapore
Architects: Ong & Ong Pte. Ltd.
Client: Private
Contractor: JIA Construction Co. Pte.
Interior Design: YPS
web ONG & ONG: http://www.ong-ong.com/
NEBUTA HOUSE
Japan
Architects: molo design, ltd.
Associate Architects: Frank la Riviere Architects Inc. and d/dt Arch (Japan)
Client: City of Aomori, Japan
Contractor: Kajima | Fujimoto | Kurahashi Construction JV
web molo: http://molodesign.com/
JASPER PLACE BRANCH LIBRARY
Edmonton, Alberta, Canada
Architects: Dub Architects
Associate Architects: Hughes Condon Marler
Architects
Client: The City of Edmonton
Structural Engineers: Fast + Epp Structural Engineers
Landscape Architects: Carlyle + Associates
web DUB ARCHITECTS: http://www.dubarchitects.ca/
GRID HOUSE
Serra da Mantiqueria, Brazil
Architects: Forte, Gimenes & Marcondes Ferraz Arquitetos
(FGMF Architects)
Client: Private
Contractor: Forte, Gimenes & Marcondes Ferraz Arquitecos (FGMF Architects)
Landscape Architects: CAP – Fernando Chacel and Sidney Linhares
Client: Private
Contractor: Forte, Gimenes & Marcondes Ferraz Arquitecos (FGMF Architects)
Landscape Architects: CAP – Fernando Chacel and Sidney Linhares
web FGMF: http://www.fgmf.com.br/
KING ABDULLAH FINANCIAL DISTRICT MOSQUE
Riyadh, Saudia Arabia
Architects: FXFOWLE Architects
Client: Rayadah Investment Company
Contractor: Saudi Binladen Group PBAD
Environmental Engineers: Buro Happold
Landscape Architects: HM White Site Architects
MEP Engineers: Buro Happold
Structural Engineers: Buro Happold
web FXFOWLE: http://www.fxfowle.com/
ORGANIZATION FOR ECONOMIC CO-OPERATION AND DEVELOPMENT HEADQUARTERS
Paris, France
Architects: Pei Cobb Freed & Partners LLP.
Associate Architects: Macary Architecture et Aménagement, Macary -SCAU Architects
Client: Organization for Economic Co-operation and Development
Contractor: SICRA
web PEI COBB FREED & PARTNERS: http://www.pcf-p.com/
HORIZONTAL TOWER - NEW DIRECTIONAL BUILDINGS OF FIERAMILANO
Rho, Milan, Italy
Architects: 5+ 1AA Alfonso Femia Gianluca Peluffo
Associate Architects: Jean-Baptiste Pietri Architectes
Client: Sviluppo Sisterna Fiera
Contractor: Italiana Costruzioni
Photographer: Ernesta Caviola
WEST VANCOUVER COMMUNITY CENTRE
West Vancouver, British Columbia, Canada
Architects: Hughes Condon Marler Architects
Client: District of West Vancouver
Contractor: Scott Construction Group
Structural Engineers: Fast + Epo Structural Engineers
Mechanical Engineers: Stantec
Landscape Architects: Phillips Farevaag Smallenberg
Envelope: RDH Group
Electrical Engineer: Genivar
web HCMA: http://hcma.ca/
CASA NA
Tokyo, Japan
Architects: nSTUDIO
Client: Private
Contractors: Soushin Industries Co., Ltd.
web nSTUDIO: http://www.nstudio.org/
iSQUARE
Hong Kong, SAR, People's Republic of China
Architects: Rocco Design Architects Ltd.
Client: Associated International Hotels Ltd.
Contractors: Gammon Construction Ltd.
web ROCCO: http://www.rocco.hk/
BIG ROCK JETTY
Upper Kangaroo River, Australia
Architects: Edward Szewczk Architects
Client: Private
Contractor: R & A Driver Builders
Structural Engineers: D'Ambrosio Consulting
web esa: http://www.esa-architect.com.au/
MONTBLANC HOUSE
Okuzaki City, Aichi, Japan
Architects: Studio Velocity | Kentaro Kunhura & Miho Iwatsuki
Client: Passer Piece
Contractor: Soshinko Co., Lt
ONE NEW CHANGE
London, Great Britain
Architects: Ateliers Jean Nouvel
Architect of Record: Sidell Gibson Architects
Client: Land Securities Plc.
Contractor: Bovis Lend Lease
Photographer: Paul Riddle
TRIOSE
Lonavala, India
Architects: Sanjay Puri Architects Pvt. Ltd.
Client: Shree Vinayaka Hospitality Pvt. Ltd.
Contractor: Millennium Engineers &
Contractors Pvt. Ltd.
web SANJAY PURI ARCHITECTS: http://www.sanjaypuriarchitects.com/nx/home.aspx
SUNLIGHTHOUSE
Pressbaum, Austria
Architects: Hein-Troy Architekten
Client: Velux Österreich GmbH
Contractor: Kaspar Greber Zimmerei Holzbau
Structural Anaylsis: Merz Kley und Partner
Building Physics: IBO Österreichisches Institut für Baubiologie und Bauököloge (Verein) und IBO GmbH
Technical Support: Donau-Universität Kerms
Photographer: Adam Mørk
MUSEUM FOLKWANG EXTENSION
Essen, Germany
Architects: David Chipperfield Architects
Gessellschaft von Architekten mbH
Associate Architects: PLAN FORWARD GmbH
Client: Neubau Museum Folkwang Essen
Contractor: Heron Property Ltd.
Structural Engineers: Ingenieurberatung Pühl and Becker VBI, Seroneit and Schneider GmbH
Services Engineers: Giesen-Gillhoff-Loomans GbR, BBT Engineers
Façade Consultant: KonTec Fassadenberatung, Pazdera AG
Lighting Engineers: Arup
Landscape Architects: Planungsbüro Meinholf Hasse
web David Chipperfield Architects: http://www.davidchipperfield.co.uk/
MANACA'S HOUSE
Nova Lima, Minas Gerais, Brazil
Architects: Gustavo Penna Arquitecto e Associados
Client: Private
Architects: Gustavo Penna Arquitecto e Associados
Client: Private
STRELEIN WAREHOUSE
Surry Hills, Australia
Architects: Ian Moore Architects
Client: Tess Strelein
Contractor: Seager Constructions
web ian moore architects: http://www.ianmoorearchitects.com/v1.1/
CARLO PAZOLINI
Milan, Italy
Architects: Giorgio Borruso Design
Client: Carlo Pazolini
Contractor: Chiavari
web GIORGIO BORRUSO DESIGN: http://www.borrusodesign.com/
HISTORIC CENTRAL PARK WEST RESIDENCE
New York, New York, USA
Architects: Shelton Mindel & Associates
Client: Private
Contractor: Clark Construction/3-D Laboratory, Inc.
MANHATTAN ROOFTOP DUPLEX
New York, New York, USA
Architects: Shelton Mindel & Associates
Client: Private
Contractor: Zale Contracting, Inc.
NORTH SEA ARCHITECTURE
Southhampton, New York, USA
Architects: Shelton Mindel & Associates
Associate Architects: Reed A. Morrison Architect
Client: Private
Contractor: Fountainhead Construction
NORTH SEA POOL HOUSE
Southhampton, New York, USA
Architects: Shelton Mindel & Associates
Associate Architects: Reed A. Morrison Architect
Client: Private
Contractor: Fountainhead Construction
SOHO PENTHOUSE
New York, New York, USA
Architects: Shelton Mindel & Associates
Client: Private
Contractor: Bernsohn & Fetner, LLC.
FITZROY HIGH SCHOOL
North Fitzroy, Australia
Architects: McBride Charles Ryan
Client: Fitzroy High School Council
Contractor: ADCO Constructions
web MCBRIDE CHARLES RYAN: http://www.mcbridecharlesryan.com.au/
LETTERBOX HOUSE
Blairgowrie, Australia
Architects: McBride Charles Ryan
Client: Private
Contractor: Smart and Cain Constructions
web MCBRIDE CHARLES RYAN: http://www.mcbridecharlesryan.com.au/
JINSHU COMMERCIAL CENTER SUZHOU
Suzhou, People's Republic of China
Architects: WSP architects
Associate Architects: C. R. Architecture & Engineer Design Institute Suzhou Branch
Client: China-Singapore Suzhou Industrial Park Land Co., Ltd.
Contractor: China-Singapore Suzhou Industrial Park Land Co., Ltd.
web WSP architects: http://www.wsp.com.cn/cn/
OFUNATO CIVIC CULTURE CENTER AND LIBRARY
Ofunato, Japan
Architects: Chiaki Arai Urban and Architecture Design
Client: Ofunato Civic Culture Center and Library
Contractors: Toda Corporation
Ofunato, Japan
Architects: Chiaki Arai Urban and Architecture Design
Client: Ofunato Civic Culture Center and Library
Contractors: Toda Corporation
BALLAST POINT PARK
Sydney, Australia
Architects: McGregor Coxall
Client: Sydney Harbour Foreshore Authority
Contractors: Landscape Solutions
Photographer: Brett Boardman
web McGregor Coxall: http://www.mcgregorcoxall.com/
THE MERGED-IN-MOUNTAIN HOUSE
Beijing, People's Republic of China
Architects: WSP architects
Client: CITIC Group Co., Ltd.
web WSP architects: http://www.wsp.com.cn/cn/
ADMINSTRATION CENTER OF BIOLOGICAL OFFICE PARK SUZHOU
Suzhou, People's Republic of China
Architects: WSP architects
Associate Architects: C. R. Architecture & Engineer Design Institute Suzhou Branch
Client: China-Singapore Suzhou Industrial Park Land Co., Ltd.
web WSP architects: http://www.wsp.com.cn/cn/
CENTRAL BUS STATION (ZOB)
Munich, Germany
Architects: Auer+Weber+Assoziierte
Client: HOCHTIEF Projektentwicklung GmbH
Contractor: HOCHTIEF Projektentwicklung GmbH
Photographer: Roland Halbe Fotographie
web Auer+Weber+Assoziierte:
http://www.auer-weber.de/index-intro.htm
DENDEMONDE LIBRARY SOCIAL RESTAURANT AND MULTIFUNCTIONAL SPACE
Dendemonde, Belgium
Architects: BOB361 architects
Interior Architects: Venlet interior architecture
Client: Dexia nv.
Contractor: NV Strabag Benelux SA
Structural Engineers: BAS
Environmental/Acoustical Engineers: Daidalos
web BOB 361: http://www.bob361.com/#
SHANGHAI XIANG-DONG BUDDHA STATUE MUSEUM
Shanghai, People's Republic of China
Architects: Jiakun Architects
Client: Shanghai Juyuan Asset Management Co., Ltd.
Contractor: Shanghai Guojiang Construction and Engineering Company
Photographer: Lv Hengzhong
Photographer: Lv Hengzhong
Photographer: Lv Hengzhong
Photographer: Lv Hengzhong
Photographer: Lv Hengzhong
Photographer: Lv Hengzhong
http://www.jiakun.com/Page.aspx?cid=460&type=page
KIRKKOJÄRVI SCHOOL
Espoo, Finland
Architects: VERSTAS Architects Ltd.
Client: City of Espoo
Contractor: Peab Ltd.
NEUES MUSEUM
Museum Island, Berlin, Germany
Architects: David Chipperfield Architects in Collaboration with Julian Harrap
Original Architect: Friedrich August Stüler (1841-1859)
Client: Stiftung Pressischer Kulturbesitz
Contractor: Bundesmt für Bauwesen und Raumordnung
Structural Engineers: ingenieurgruppe Bauen
Services Engineers: Jaeger, Mornhinweg+Partner Ingenieurgesellschaft
Exhibition Architects: architetto Michele de Lucchi Srl.
Landscape Architects: Levin Monsigny Landschaftsarchitekten
web David Chipperfield Architects: http://www.davidchipperfield.co.uk/
web JULIAN HARRAP ARCHITECTS: http://www.julianharraparchitects.co.uk/
JIMLAR SHOWROOM
New York, New York, USA
Architects: Pentagram Design
Client: Jimlar
Contractor: Richter and Ratner Contracting Corp.
MEP Engineers: WB Engineers/Consultants PLLC.
web Pentagram: http://www.pentagram.com/work/#/all/all/newest/
JANE AND ARTHUR STIEREN CENTER FOR EXHIBITIONS
San Antonio, Texas, USA
Architects: Jean-Paul Viguier S.A. d'Architecture
Associate Architects: Ford, Powell & Carson Architects and Planners, Inc.
Client: The McNay Museum of Art
Contractor: Whitting-Turner Contracting Co.
web Jean-Paul Viguier et Associés: http://www.viguier.com/
SEONGBUKDONG RESIDENCES
Seoul, Korea
Architects: Joel Sanders
Associate Architects Haeahn Architecture
Client: G-ON Holdings
Contractor: LIG Engineering & Construction Co., Ltd.
web Joel Sanders: http://www.joelsandersarchitect.com/
OPEN ARCHITECTURE PROJECT
Osaka, Japan
Architects: Yoshiaki Oyabu Architects
Client: Hiroki FukiageContractor: Daimitsu Corporation
web Yoshiaki Oyabu Architects: http://www.o-yabu.com/
+info:
http://www.chi-athenaeum.org/intarch/2011/index.html#awardwinners
THE CHICAGO ATHENAEUM 2011_INDICE
http://aibarchitecture.blogspot.com.es/2011/10/international-architecture-awards-for.html
REMASTERED_THE CHICAGO ATHENAEUM 2011_PARTE 2
http://aibarchitecture.blogspot.com.es/2013/05/remasteredthe-chicago-athenaeum_2.html




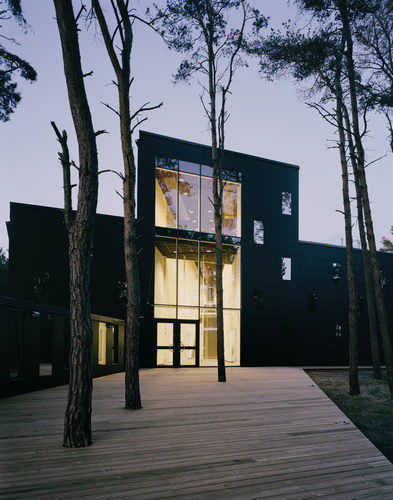

























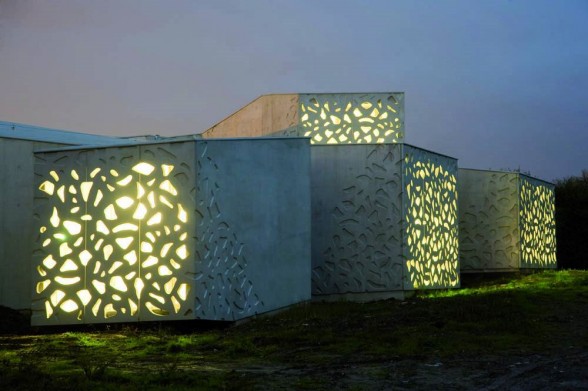









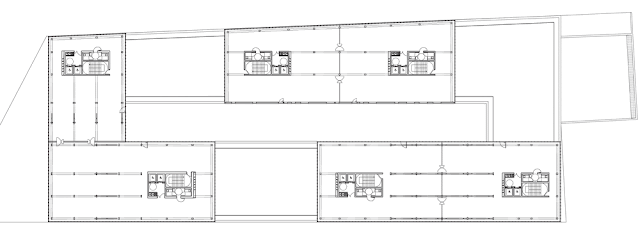









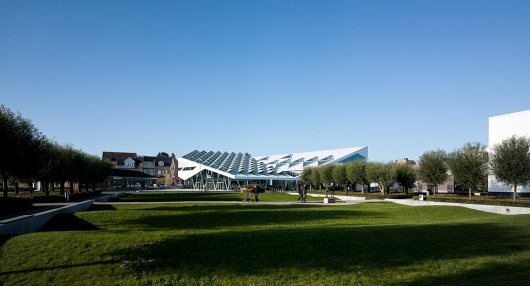























































































































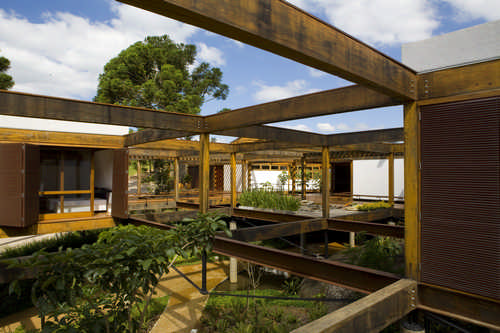
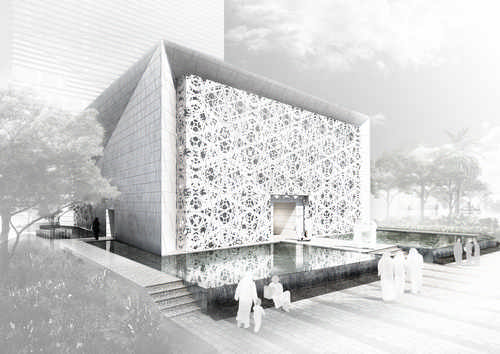
















.jpg)


































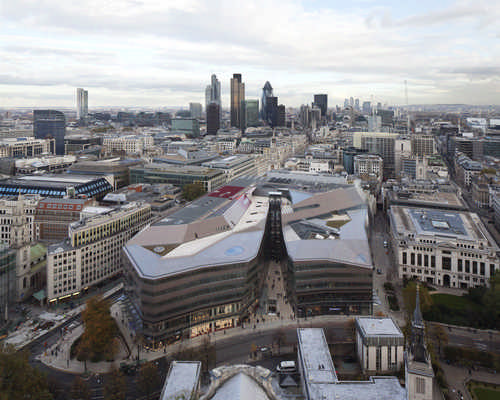

























































































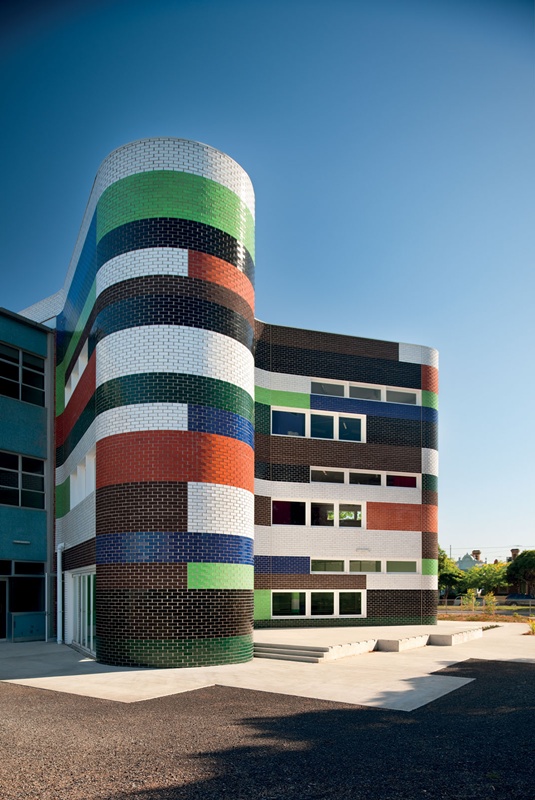



































.jpg)
.jpg)
.jpg)
.jpg)
.jpg)
.jpg)
.jpg)
.jpg)





























































































No hay comentarios:
Publicar un comentario
Para poder comentar es necesario que cuentes con una cuenta Google, ya que esto implica que de antemano has aceptado la gestión de tus datos personales por parte de Google LLC, propietario de Blogger. En este caso, el envío del comentario es una aceptación explícita e inequívoca de la gestión tanto de tus datos como del comentario mismo para uso de AIB Architecture. La finalidad de la recogida de los datos, además de permitir mostrar tu comentario, es para poder responderte por este medio. Consulta más información en Aviso Legal y Política de Privacidad.